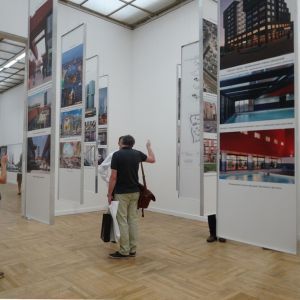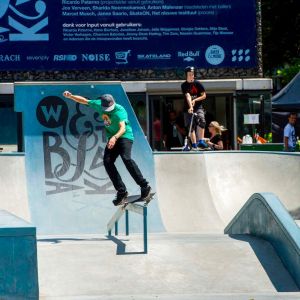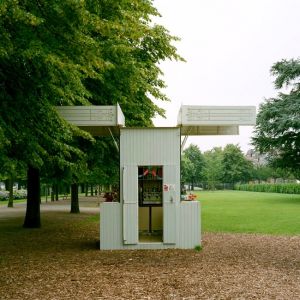Dirk Jan Postel (Kraaijvanger)
Kraaijvanger creates environments that move people, where people work better, learn better, and enjoy themselves more. Such as public spaces, public buildings, and urban districts, where unique encounters occur, where beautiful memories are made, and where important decisions are taken.
The architecture office is actively involved from the initial sketch to the opening. And it still has the same carpenter's work ethic and focus on accuracy as it did at its founding in 1927, combined with all the knowledge, adaptability, and vision we've developed since then. The office is being lead by five partners. One of them is Dirk Jan Postel (1957). He was educated at Delft University of Technology. With a keen eye for detail and a thorough knowledge of materials (particularly regarding glass) he realized various projects like town halls, schools, a glass pavilion, a theater, a traffic center and embassy property. Transparency, spatial relationships and visual lines are essential elements in his design attitude. Photo Christian Richters
Simone Drost (Simone Drost ARCHITECTURE)
Simone Drost studied architecture in Rotterdam and London. She started her office in Rotterdam in 1993; Drost + van Veen architects. Earlier, she worked with Michelle de Lucchi, Bruno Ninaber and Mecanoo architects. Her work can be found throughout the Netherlands as a wide range of projects. In Rotterdam her most well-known projects are ‘Plaswijckpark’ (a Theme Park for families), ‘Waternetpontons’ (stations for public transport over water) and the care centre ‘Maximaal’ (building for children who need special care in health and education).
Simone's life-long fascination for nature and landscapes often is the base of her designs. The theme that characterizes her work is the blending of architecture and landscape. Simone teaches at various institutes. Her partner in life is architect Theo Kupers. They live with their two daughters in the center of Rotterdam. Photo Roos Aldershoff.
Michiel Riedijk (Neutelings Riedijk Architects)
Michiel Riedijk (Geldrop, 1964) is, with Willem Jan Neutelings, partner and principal architect of Neutelings Riedijk Architects.
Since the founding in 1992 Neutelings Riedijk Architects has realized multiple iconic private and public buildings like the City History Museum MAS in Antwerp, the Netherlands Institute for Sound and Vision in Hilversum, the Shipping and Transport College in Rotterdam and recently the Rozet Culturehouse in Arnhem and the Eemhuis in Amersfoort. Neutelings Riedijk is currently working on various projects including the Spuiforum Concerthall in The Hague and the Naturalis Biodiversity Museum in Leiden.
Michiel Riedijk lectures and teaches regularly at universities, academies and cultural institutions worldwide. Since September 2007 he is Chair of Public Building & Architectural Compositions of the Architectural Faculty of Delft University of Technology.
Francine Houben
Francine Houben is founder and creative director of Mecanoo. Her curriculum includes several projects in Rotterdam such as the Montevideo tower, Chapel St. Mary of the Angels, and the Nieuw Terbregge residential development. In Delft, she designed the new train station and the library of the Technical University. With Mecanoo, she is internationally renowned for the Library of Birmingham, the Bruce C. Bolling Municipal Building in Boston, and the National Kaohsiung Center for the Arts in Taiwan. Currently, she is working on renovation of the New York Public Library.
Francine became the director and curator of the first IABR in 2003 with ‘Mobility, a room with a view’ as theme. With this biennale Francine has brought mobility as part of our daily life under the attention. Francine’s contribution to the profession of architecture is widely recognized. She is a member of the Society of Arts in Amsterdam and was awarded the Prins Bernhard Cultuurfonds Prize for her entire oeuvre in 2015. Photo Christian Richters
Wessel de Jonge
Wessel de Jonge (1957) graduated in architecture at TU Delft, where he is the present professor in Heritage & Design. His studio has international recognition in adaptive re-use of recent architectural heritage. The master-planning of the Van Nelle Design Factory is probably his best known achievement. Other projects in Rotterdam include the conversion of the Jobsveem warehouses into apartments (with Mei architects), the Pincoffs Hotel and the HUF building.
He is currently involved with the former prison complex, the Forum Rotterdam shopping centre (with OMA), the rehabilitation of the 1958 Cité Modèle in Brussels, and the Helsinki Olympic Stadium (1938). Understanding place and history is part of our philosophy regarding the sustainability of our environment. In an architecture that is lucid and subtle, with sophisticated choices of materials and details, spaces are created where the occupants feel at ease. Wessel and his friend welcome you in their converted 19C town-house in the West of Rotterdam. Photo Raoul Suermondt
Winy Maas (MVRDV)
Winy Maas Prof. Ir. Ing FRIBA HAIA (1959, Schijndel, The Netherlands) is one of the co-founding directors of the globally operating architecture and urban planning firm MVRDV, based in Rotterdam, Netherlands, known for projects such as the Expo 2000 and the vision for greater Paris, Grand Paris Plus Petit. He is furthermore professor at and director of The Why Factory, a research institute for the future city, which he founded in 2008 at TU Delft. Since 2012 he is Visiting Professor ETH Zurich, earlier he was (among others) Professor at Berlage Institute, MIT, Ohio State and Yale University. In addition he designs stage sets, objects and was curator of Indesem 2007. He curates exhibitions, lectures throughout the world and takes part in international juries.
Recently Winy Maas joined the Economic Development Board of Rotterdam (EDBR). In 2012 he was appointed urban supervisor for the city of Almere and since 2003 he has been supervising the Bjorvika urban development in Oslo. With both MVRDV and The Why Factory he has published a series of research projects.
Juliette Bekkering (Bekkering Adams Architects)
Juliette Bekkering is Professor Architectural Design and Engineering at TU Eindhoven, and architect/founder at Bekkering Adams architects.
Bekkering Adams architects is an international, dynamic and versatile office, looking and working towards a future society with an open mind. Bekkering Adams architects has realized eye catching and iconic buildings such as the Booster Pump Station in Amsterdam, Esprit Benelux head office, a 24/7 operational fire station and the municipality offices of Rotterdam Feyenoord. Research about the potential of public playgrounds for the public domain resulted in a design for Public Playground at the Müllerpier, Rotterdam. In 2014 Juliette Bekkering and Monica Adams were invited to exhibit at the architecture Biennale in Venice. At this moment a school campus in a green park setting is being build in Peer, Belgium and a zero carbon building in Brussels. Photographer Daria Scagliola – Scagliola Brakkee Fotografie
Martin Aarts
Martin Aarts studied Architecture in Delft (NL). He shortly worked at OMA and also shortly had his own office. Since 1984 he is working at the municipal urban planning authority of Rotterdam, where he has been managing the development of the Rotterdam centre. Since 2005 Martin is head of the department of spatial planning, and works as strategic advisor spatial planning.
Martin is a teacher at the Academy of Architecture in Rotterdam and at the Technical University in Delft. Martin and his wife Susanne Komossa live in the beautiful 'Provenierswijk' and are looking forward to welcome their guests.
Harmen van de Wal
Harmen van de Wal started Krill-O.R.C.A in 2000. Krill operates from one central vision: architecture only gets it’s value from the use people make of it, and this use will change over time. Krill invites people to intervene in its designs, just as Krill intervenes in their world.
Krill has been responsible for a number of excellent designs and realizations in which this vision is portrayed. Livability, sustainability, innovation are important concepts in the work of Krill. In order to realize these ambitions, Krill has collected a large network of renowned and highly professional experts on different disciplines, such as art, interior climate design, landscape architecture, and sociology. For every individual project a team will be put together consisting of the Krill core members and the experts needed. Recently an international team was put together to propose tools for desakota development in Indonesia, now being studied as a possible national Indonesian program, as well as for projects to alleviate slum areas with the use of social capital of the community.
Paul Lageschaar (Kühne & Co)
Paul Lageschaar is one of the architects at Kühne & Co. He started out studying architecture in Delft and is working at ‘Kühne & Co' since 1999. Lageschaar wants to contribute to the way the city operates. He specializes in building for ‘difficult environments’: mostly locations in the city with lots of framework conditions.
"We make use of restspace. We find sites in the middle of builded areas that seem to be forgotten. Our premise is that the new building has to add value to the neigborhood. An anonymus place or no go area could be transormed into something more attractive.” In his view, a design has to react very carefully to the environment. Integration of geothermal heat, rooftop parks and green facades are integrated in his designs if possible. Lageschaar lives and works in one of his own buildings: a unique design for a complex situation in Rotterdam. Photo Edwin Prins
David Dooghe
Fascinated by the relation between humans and their surroundings, David Dooghe studied architecture in Gent (BE), interior design in Eeklo (BE) and urban design in Rotterdam (NL) and Cottbus (D). Currently, he works as a researcher, strategist and designer on projects, which combine different scales and timeframes and are characterised by their strong connection with the spatial, cultural, social and economic context of where they occur. Together with Association Deltametropolis and its partners, Dooghe researches metropolitan development strategies in Europe. What can the Dutch learn from these international examples to develop their Metropolis NL? Festival City Roytterdam, Dooghe’s urban design graduation project, was an urban strategy on the symbiotic collaboration between festivals and urban development. Dooghe’s love for design can be felt in the DDR’dam project. Photo Jeroen Musch
Daria Scagliola (ScagliolaBrakkee)
Daria Scagliola is a photographer, specialized in photography of architecture and environmental planning. Her partner in work is Stijn Brakkee, they work together since 1990 and started ‘ScagliolaBrakkee’ in 1998. Cooperations with architects often result in books or other publications. ScagliolaBrakkee sees exploration of context, light, spatial quality and purpose of a certain location as part of their projects.
Daria Scagliola teaches documentary photography at art-academy AKV St Joost (Breda). Her partner in life is Jannes Linders, also photographer of architecture. They live with their two daughters in the center of Rotterdam. Photo Daria Scagliola
Willemijn Lofvers
Willemijn Lofvers is an architect, presently working on her PHD-research (UGent) on the role of urban professionals (planner, designer) in contemporary urban developments, such as transition processes, self-organization, etc. Part of her research is executed through the performance of the Stadsklas. This ‘Learning by going’ program for both professionals and students is at the same time a course in innovative urban planning and an action research model. Arguing that these changing roles and the different skills that accompany them are best studied in practice through a collective learning process – as they are often formed and adjusted within very specific processes and the locality of these cases of urban transformation. She runs her office in one of these transition areas in Rotterdam. Willemijn represents the Academy of Architecture in Rotterdam in the network lectureship Future Urban Regions design research and urban transitions. She and her 15-year-old daughter are looking forward to have you as a guest! Photo: SK3 Den Haag ‘Making do’.
Jeroen Hoorn
"The contemporary architect is a host. He’s well aware of who’s coming to visit. Does the guest want a short visit or a long stay? Will it be the suite or a bunk? The architect creates a room where the visitor feels at home, yet discovers new things. He is also aware of what the building wants. How to catch the essence of a place in a new round of design?"
Jeroen Hoorn is an architect like that. His playfield is Rotterdam. His office just outside of town in an old rectory, situated along the river Schie, looking over one of the country’s oldest polders. Some of Jeroen’s Rotterdam work: Skatepark Pavilion Westblaak, Atlantic Huis, Zes Pandjes, Slaakhuys and Uptown.
“Guardians of Emptiness” is what Jeroen and his wife, the artist Wibbine Kien call themselves: every few years they move their ateliers to another empty monument, where they set life to it and develop future plans. Right now they're guardening De Pastorie. Artist’s impression: Penthouse Slaakhuys.
Simone Rots (Crimson Architectural Historians)
Simone Rots (1969) is an architectural historian and partner of Crimson Architectural Historians (www.crimsonweb.org). Crimson works, writes, advises and teaches in the field of urban planning and architecture, combining historical research and the production of projects. Recently Crimson was involved in the 6th Bi-City Biennale of Urbanism Architecture Shenzhen, China with the exhibition’ Do you hear the people sing?’ and part of the exhibition ‘Food, from spoon to the world’ at the Maxxi Museum in Rome, Italy. Simone Rots was the director of Hofbogen BV and responsible for the 1st phase of the transformation of this 19th century monumental train viaduct. She is part of the staff of the International New Town Institute, which is a think and do tank for young cities (www.newtowninstitute.org) addressing the development of new towns world-wide. At the moment she is working on her Phd on the topic of planned and unplanned cities. Together with her husband, photographer Maarten Laupman, and their son she lives in a transformed ambulance-garage in Rotterdam. Photo Maarten Laupman
Studio VOLLAERSZWART
Madje Vollaers and Pascal Zwart started Studio VZ in 1991 as a design studio for interdisciplinary design and visual communication. VOLLAERSZWART explores the interaction between various disciplines such as architecture, sculpture, couture, culture and communication in public space. VOLLAERSZWART has realized various projects in the fields of art and design. It is at the intersection of these disciplines that the ideal situation is created for new visual scenarios to be developed. In the last 20 years VOLLAERSZWART have become established as designers for exhibitions and festivals with their haute sculpture approach to city dressing, exhibition design, public artworks, eye catchers and scenery.
Susanne Komossa
Susanne Komossa studied architecture in Delft (NL) where she also obtained her PhD degree. Since 2004 she works as an associate professor at the Faculty of Architecture and the Built Environment, Delft University of Technology. There she heads the Architecture Research & PhD program ‘Architecture and City / Public Realm; composition & tectonics’. Moreover she teaches Master- and Graduation studies, theory seminars and lectures specifically on public building and colour in architecture. Internationally she operates as reviewer and lecturer. Next to these activities she is involved in conferences, for example the EAAE/ISUF ‘New Urban Configurations’ conference 2012, working on diverse publications and curating exhibitions like ‘The almost perfect urban block: towards a new urbanity’, the Dutch contribution to the 4rth Moscow Architecture Biennale 2014.(link)
Having run the architecture Rotterdam based firm Komossa architecten bna for almost 15 years at present she occasionally collaborates with young architects on private commissions. (link)
Marcel Musch
Marcel Musch (1966) is part of the Chair of Urbanism and Urban Architecture (UUA). He teaches urban design and architecture projects and is the coordinator of the Urban Lab design and research laboratory. He is also a independent urban design consultant in Rotterdam, the Netherlands. He graduated as an architect at the Delft University of Technology. He worked as a researcher on urban morphologies and housing typologies with Prof. Max Risselada. He has worked as an urban designer at several offices and at the Urban Planning Department of the City of Rotterdam.
His current interests include Urban Heritage and Strategic Urban and Regional Design. Photo City of Rotterdam / Jan van de Ploeg
Like Bijlsma
Like Bijlsma is an architect and researcher. She published several books on housing, planning and city form. Together with Eireen Schreurs she is co-founder of SUB office, a design studio which works on small scale projects, like renovations, extensions and small housing projects. The kiosk Singeldingen (2012) in the Heemraadpark and the cooperative housing project Hooidrift (2017) are examples of self-initiated projects in the West of Rotterdam which were designed in close cooperation with the users. The architecture hosts new urban functions, like activities in the park, and specific housing typologies. The architectural language and composition connects to the 19th century urban context.
Like Bijlsma also works at the 'The Netherlands Environmental Assessment Agency' (Planbureau voor de Leefomgeving). Besides that, she lectures regularly at universities. In 2013 she was a fellow professor at the architectural faculty of HMU Munchen. Together with her partner and two children she lives in the center of Rotterdam. Photo Ruben Dario Kleimeer
Dirk Jan Postel Photo Christian Richters 2_thumb_thumb.jpg)
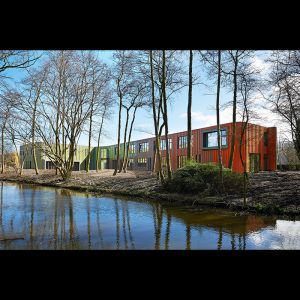
Michiel Riedijk_thumb_thumb.jpg)
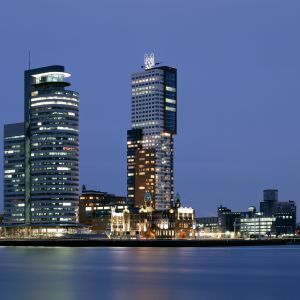
IMG_9943 kleiner_thumb_thumb.jpg)
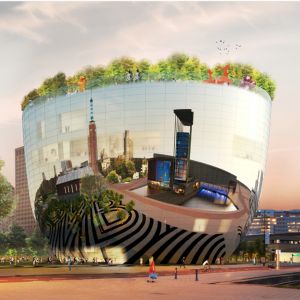
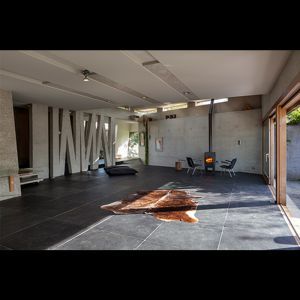
_thumb_thumb.jpg)
411__DSC0415 (1)_thumb_thumb.jpg)
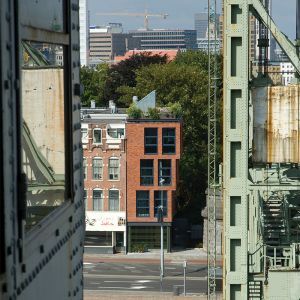
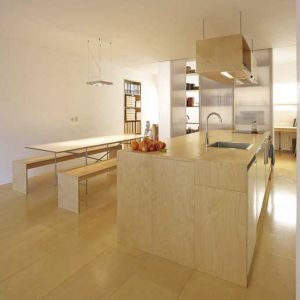
Daria Scagliola Foto_ScagliolaBrakkee_omslag_4012-004_thumb_thumb.jpg)
 kopie_thumb_thumb.jpg)
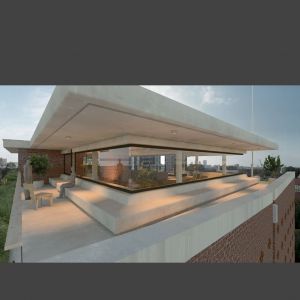
289_204_vollaerszwarttunnel_thumb_thumb_thumb.jpg)
