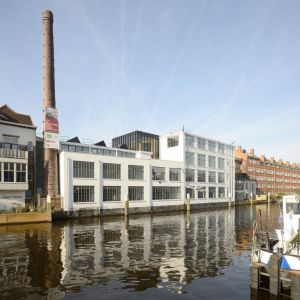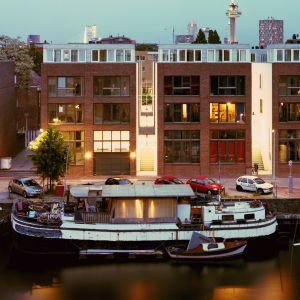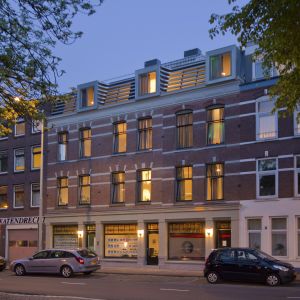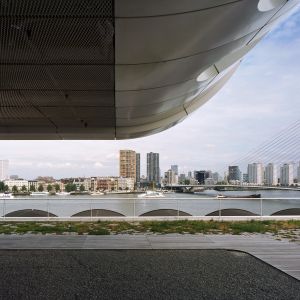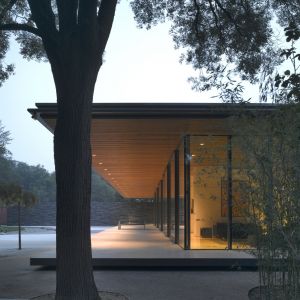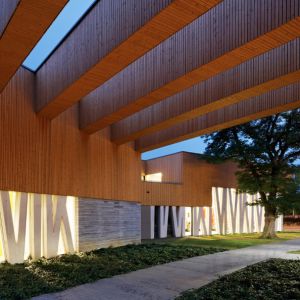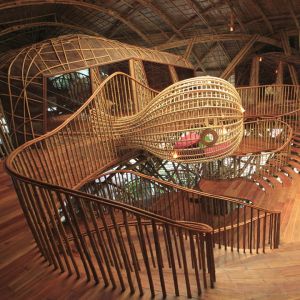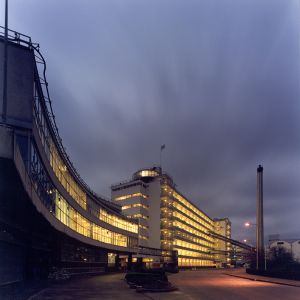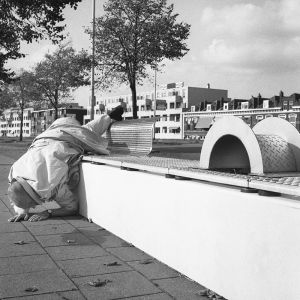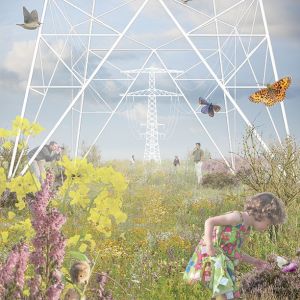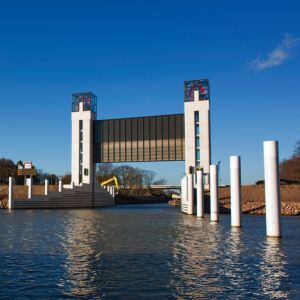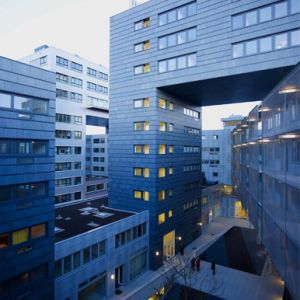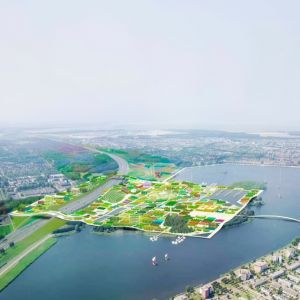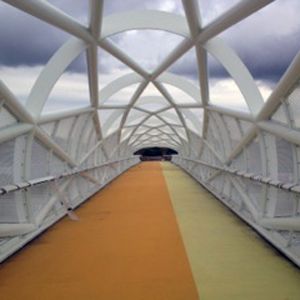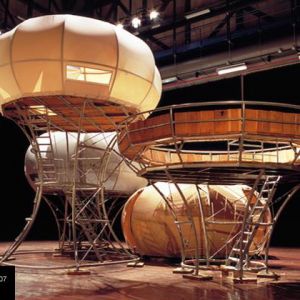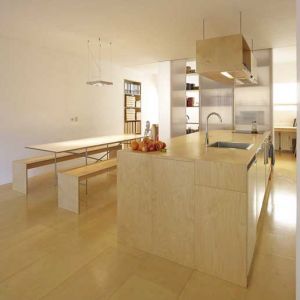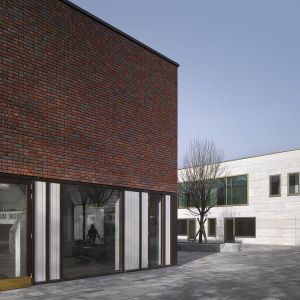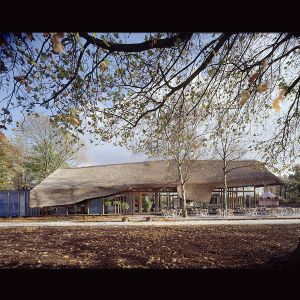Michiel Riedijk (Neutelings Riedijk Architects)
Michiel Riedijk (Geldrop, 1964) is, with Willem Jan Neutelings, partner and principal architect of Neutelings Riedijk Architects.
Since the founding in 1992 Neutelings Riedijk Architects has realized multiple iconic private and public buildings like the City History Museum MAS in Antwerp, the Netherlands Institute for Sound and Vision in Hilversum, the Shipping and Transport College in Rotterdam and recently the Rozet Culturehouse in Arnhem and the Eemhuis in Amersfoort. Neutelings Riedijk is currently working on various projects including the Spuiforum Concerthall in The Hague and the Naturalis Biodiversity Museum in Leiden.
Michiel Riedijk lectures and teaches regularly at universities, academies and cultural institutions worldwide. Since September 2007 he is Chair of Public Building & Architectural Compositions of the Architectural Faculty of Delft University of Technology. Photo Scagliola/Brakkee
Simone Rots (Crimson Architectural Historians)
Simone Rots (1969) is an architectural historian and partner of Crimson Architectural Historians. Crimson's perspective is the contemporary city. They work, write, advise and teache in the field of urban planning and architecture. Historical research is combined with the production of projects, which has also resulted in project development. Recently Crimson was involved in the 13th Venice Biennale, the X Bienal de Arquitetura de Sao Paulo, and is part of the team that will curate the British Pavilion on the 14th Venice Architecture Biennale.
Simone Rots was the director of Hofbogen BV and responsible for the transformation of this monumental train viaduct. The Mini-Mall, a shopping-mall in the former Station Hofplein, was one of the results. Since the beginning of 2014 she is part of the staff of the International New Town Institute, which is a think- and do tank for young cities. Together with her husband, photographer Maarten Laupman, and their son she lives in a transformed ambulance-garage in the North of Rotterdam.
Photo Maarten Laupman
Winy Maas (MVRDV)
Winy Maas Prof. Ir. Ing FRIBA HAIA (1959, Schijndel, The Netherlands) is one of the co-founding directors of the globally operating architecture and urban planning firm MVRDV, based in Rotterdam, Netherlands, known for projects such as the Expo 2000 and the vision for greater Paris, Grand Paris Plus Petit. He is furthermore professor at and director of The Why Factory, a research institute for the future city, which he founded in 2008 at TU Delft. Since 2012 he is Visiting Professor ETH Zurich, earlier he was (among others) Professor at Berlage Institute, MIT, Ohio State and Yale University. In addition he designs stage sets, objects and was curator of Indesem 2007. He curates exhibitions, lectures throughout the world and takes part in international juries.
Recently Winy Maas joined the Economic Development Board of Rotterdam (EDBR). In 2012 he was appointed urban supervisor for the city of Almere and since 2003 he has been supervising the Bjorvika urban development in Oslo. With both MVRDV and The Why Factory he has published a series of research projects.
Oana Radeş (Shift Architecture Urbanism)
Oana Radeş (1977) studied Architecture in Bucharest and at TU Eindhoven (graduated with honors). Between 2006 and 2010 she worked at MVRDV as a project leader for several large scale public buildings and urban plans (Switzerland, Japan, India, Singapore, Germany, the Netherlands).Since 2011 she is, together with Thijs van Bijsterveldt and Harm Timmermans, a partner of Shift architecture urbanism. Shift is a Rotterdam-based design office that combines a broad engagement in space production with precise and project-specific design interventions. Experiment and originality are balanced with precision and skill. In the past years, Shift completed various buildings as the renovation of two city dwellings, a dentist practice and Faculty Club for the Tilburg University. Next to concrete projects, Shift researches actual societal issues with spatial implications through self-initiated studies. Studio Sport (on view in the New Institute in last November) is an ongoing research by design on how sport should be mobilized as a spur to urban quality. Currently the office is engaged in various urban studies, a parking garage and the extension of a museum in Limburg. Photo Rene de Wit
Francine Houben (Mecanoo)
Francine Houben, architect/ creative director of Mecanoo is known as one of the most prolific architects in Europe. Her curriculum includes the TU Delft Library (1998), Nieuw Terbregge in Rotterdam (2001), Chapel St Mary of the Angels in Rotterdam (2001) and Montevideo in Rotterdam (2006). Mecanoo is internationally active with projects as The Library of Birmingham integrated with the REP (2013), Dudley Municipal Center in Boston (2014) and the theatre complex Wei-Wu-Ying Center for the Arts in Kaohsiung, Taiwan (2015).
Francine became the first director and curator of the International Architectural Biennale Rotterdam 2003, with ‘Mobility, a room with a view’ as theme. With this biennale Francine has brought mobility as part of our daily life under the attention of a large international audience. Francine’s contribution to the profession of architecture is widely recognized. She was granted lifelong membership to the Akademie der Künste, Berlin in 2010. This year the British Architect’s Journal named Francine Houben as Woman Architect of the Year 2014. Photo Christian Richters
Caroline Bijvoet
Caroline Bijvoet started her own practice 19 years ago and has built many small projects, a.o. a temporary restaurant from sea-containers, and private housing.
Tjeerd Wessel and Caroline Bijvoet are an architect's couple who live in a refurbished warehouse with south view on the river Maas, 7 minutes from the city centre. They met at Delft Technical University. One week before the end of the Berlin Wall they fell in love with each other and with the nicest profession they can think of.
Photo Scagliola/Brakkee
Robert Winkel (Mei Architecten)
Robert Winkel studied Architecture in Delft (NL). Winkel is owner at Mei Architects and teaches at (post) graduate institutions in Delft (Delft University of Technology), Rotterdam (Academy of Architecture) and Arnhem (Academy of Architecture).
Mei Architects (since 2003) delivered projects like De Schiecentrale, Het Jobsveem (1th prize ‘Nationale Renovatie Prijs 2009’, 1th prize ‘Rotterdamse Bouwkwaliteitsprijs 2008’ and 1th prize ‘Nationale Staalprijs/woningbouw 2008’)) and De Fabriek (2th prize ‘Roterodanum Restauration Prize’). A very important starting point in the designs of Mei is the end-user. Recycling, product development and flexibility are therefore integral elements of Mei’s work. Mei Architects is housed in De Schiecentrale since May 2010. Visitors are welcome! Photo Jeroen Musch
Jaakko van t Spijker (jvantspijker / CULD)
jvantspijker is a Rotterdam-based, fresh urban and architectural design practice. We are intrigued by diversity in (public) space, integrated sustainable solutions and in understanding and steering the project processes that are invariably the driving force behind projects. Our ultimate goal is to make things. The jvantspijker business model is set up flexibly, to merge the experience and momentum of large design assignments with the fresh joie de vivre of an exploring attitude. In this set-up the network is everything. As a result, these is an enormous reservoir of specialist knowledge and consulting specialists is available when necessary.
jvantspijker participates in and is co-founder of CULD, complex urban landscape design. In this joint venture with Juurlink [+] Geluk, we have combined our accumulated experiences to pursue large, complex (international) master planning.
Jeroen Hoorn
The contemporary architect is a host. He’s well aware of who’s coming to visit. What does the guest want? A short visit or a long stay? Will it be the suite or a bunk? The architect creates a tailor made room, where the visitor feels at home, yet discovers new things. He also looks at what the house wants to be. How to catch the essence of a place in the design? He ensures that the roof doesn’t leak and takes account of neighbors.
Jeroen Hoorn is an architect like that. His playfield is Rotterdam. You’ll find him at a mysterious mansion called Nieuw Rhodenrijs, just outside town. It once housed harbor tycoons, KGB agents, call girls, soldiers, addicts. Here he works on restoration projects, finds ruses for vacant property and designs a big plan now and then. You might know some of his work: Skatepark Pavilion Westblaak, Atlantic Huis, Zes Pandjes Katendrecht (photo), reuse of Tropicana. Right now he’s designing new facades for apartment blocks in Vlaardingen with huge ceramic prints. Photo Amar Sjauw En Wa
Daria Scagliola (ScagliolaBrakkee)
Daria Scagliola is a photographer, specialized in photography of architecture and environmental planning. Her partner in work is Stijn Brakkee, they work together since 1990 and started ‘ScagliolaBrakkee’ in 1998. Cooperations with architects often result in books or other publications. ScagliolaBrakkee sees exploration of context, light, spatial quality and purpose of a certain location as part of their projects.
Daria Scagliola teaches documentary photography at art-academy AKV St Joost (Breda).
Her partner in life is Jannes Linders, also photographer of architecture. They live with their two daughters in the center of Rotterdam. Photo ScagliolaBrakkee
Dirk Jan Postel (Kraaijvanger)
Kraaijvanger creates environments that move people, where people work better, learn better, and enjoy themselves more. Such as public spaces, public buildings, and urban districts, where unique encounters occur, where beautiful memories are made, and where important decisions are taken.
The architecture office is actively involved from the initial sketch to the opening. And it still has the same carpenter's work ethic and focus on accuracy as it did at its founding in 1927, combined with all the knowledge, adaptability, and vision we've developed since then. The office is being lead by five partners. One of them is Dirk Jan Postel (1957). He was educated at Delft University of Technology. With a keen eye for detail and a thorough knowledge of materials (particularly regarding glass) he realized various projects like town halls, schools, a glass pavilion, a theater, a traffic center and embassy property. Transparency, spatial relationships and visual lines are essential elements in his design attitude.
Photo Christian Richters
Juliette Bekkering (Bekkering Adams Architects)
Juliette Bekkering is Professor Architectural Design and Engineering at TU Eindhoven, and architect/owner at Bekkering Adams. Bekkering Adams Architecten is an international, dynamic and versatile architectural office, looking and working towards a future society with an open mind.
The office is founded by Juliette Bekkering and Monica Adams, who share a fascination for enhancing the urban environment. With an enthusiastic team of architects and designers they work on innovative and sustainable projects with a strong identity. The aim is to create projects that transcend the purely architectural and can surprise every time. Much attention is paid to the consistent development of the spatial concept. With a preference for natural and beautiful aging materials, the office looks for possibilities to combine idiosyncratic materials and a characteristic detailing with the elegance of natural elements and environmentally friendly techniques. Photo René de Wit
Folkert van Hagen (GROUP A)
Folkert van Hagen is one of the co-founders of GROUP A Architects, founded in 1995 together with Maarten van Bremen and Adam Visser.
The office is an international collective of architects that functions as a design studio. At GROUP A we cherish and underpin these properties of pushing limits and sharing knowledge, of finding niche solutions and daring to stray from the beaten track. As one passionate team we aim to blend enthusiasm and maturity, experience and learning. Over time, these combined qualities have led to an unambiguous and clear GROUP A signature. And just like the Dragonfly, we shall continue to be alert to changing pinpricks in our environment and move alongside and in tandem with our clients and team. Photo Roos Aldershoff
Hilde Blank (BVR)
Hilde Blank and Bernadette Janssen (both urban designers, TUDelft) are owners of BVR consultants, an office for urban development (research and design). BVR deals with complex issues in the area of urban development and area development, relying on extensive knowledge in the field of spatial development. They work at all scales.
Their firm handles a wide variety of projects, ranging from integral development concepts, master plans, studies and concrete designs to strategic concepts and recommendations. (DUIN in Almere, IBA Parkstad Limburg, Zeeland 2040). BVR always ensures that the projects they manage are grounded in the client’s organisation and context. This results in proposals that are ambitious yet at the same time realistic.
Hilde Blank is also head of the Department Man and Public Space at Design Academy Eindhoven.
Monica Adams (Bekkering Adams Architects)
Monica Adams is architect/owner at Bekkering Adams architects, an internationally operating, dynamic and versatile architectural office, looking and working with an open mind towards our future society.
The office is founded by Juliette Bekkering and Monica Adams, who share a fascination for enhancing the urban environment. With an enthusiastic team of architects and designers they work on innovative and sustainable projects with a strong identity. The aim is to create projects that transcend the purely architectural and can surprise every time. Much attention is paid to the consistent development of the spatial concept. With a preference for natural and beautiful aging materials, the office looks for possibilities to combine idiosyncratic materials and a characteristic detailing with the elegance of natural elements and environmentally friendly techniques. Photo DigiDaan
Maartje Lammers (24H Architecture)
Maartje Lammers graduated from T.U. of Delft in 1988. Before starting her own office with Boris Zeisser (24H Architecture) Maartje Lammers worked in several well-known architectural offices like EEA (Erick van Egeraat), Mecanoo and OMA (Rem Koolhaas).
'Nature' summarizes what the work of 24H Architecture is all about. It covers all themes the office works with and contains all goals the office would like to achieve. 24H Architecture has been involved in various sized projects. Recently a number of projects have been realized, among which are the Ichthus Academy in Rotterdam, a kids den and ecological school in Thailand, the interior for two Youth Hostels in London, the office of Rijkswaterstaat in Assen and various housing projects.
Wessel de Jonge
Wessel de Jonge (1957) graduated in architecture at TU Delft. His studio has international recognition in adaptive re-use of recent architectural heritage. The master-planning of the Van Nelle Design Factory is probably his best known achievement. Other projects in Rotterdam include the conversion of the Jobsveem warehouses into apartments (with Mei architects), the Pincoffs Hotel and the HUF building. He is currently involved with the former prison complex, the Forum Rotterdam shopping centre (with OMA), the rehabilitation of the 1958 Cité Modèle in Brussels, and the Helsinki Olympic Stadium (1938). Understanding place and history is part of our philosophy regarding the sustainability of our environment. We have developed design strategies that render the sustainability of adaptive re-use projects objectively measurable. In an architecture that is lucid and subtle, with sophisticated choices of materials and details, spaces are created where the occupants feel at ease.
Wessel and his friend offer accommodation in their converted 19C town-house in the West of Rotterdam. Photo Fas Keuzenkamp
Victor Mani
Welcome to Victor Mani’s place, architect, professor of architecture and dean of the Münster School of Architecture, which is part of the Münster University of Applied Sciences in Germany. Together with his wife Stefania Scagliola, he lives and works in a wonderful old watertower built in 1873 on the bank of the river ‘de Maas’ near the city-center of Rotterdam. Their two daughters Dido and Doina study and live in Amsterdam. Your ‘place to stay’ would be his boat, the PELB (partially enclosed lifeboat), that lies in a small harbor in front of the watertower.
"I have my doubts on whether one should always strive for the greatest possible perfection in that area. It’s okay to occasionally bump up against something, even if it were only to stay awake."
Photo Daria Scagliola
Marc Joubert (Joubert Architecture)
Marc Joubert Prof. Ir. (Pretoria, 1971) studied architecture at the TU Delft. He worked at various offices (CEPEZED, MVRDV, DJSA) with projects around Europe, Unites States and Asia and founded JA (Joubert Architecture) in 2008. He taught at the Berlage Institute and the Rotterdam academy of architecture, currently he is professor at Nikola Tesla University (Serbia) .
JA Joubert Architecture works on projects ranging in scale from individual homes to master plans and research projects, with experience developing and executing projects around the world. All their work focusses on sustainability from the way they produce and save energy to how people work and live together. Their projects are developed to the highest technical and architectural standards to become an iconic presence in their surroundings. Photo JA/NxNW
Peter Veenstra (LOLA landscape Architects)
Peter Veenstra graduated from Wageningen University as Landscape Architect in 2005. One year later, in collaboration with Eric-Jan Pleijster and Cees van der Veeken, he started 'LOLA landscape architects' in Rotterdam, which strives progressive landscape architecture.
With spot-on ideas and actions based on a combination of research and design, LOLA (LOst LAndscapes) wants to bring new life to forgotten, worn-out and changing landscapes. In doing so, LOLA has an optimistic and conceptual approach, as well as a fascination for new spatial phenomena. LOLA works mainly for governments, cultural institutions and project developers. The office won multiple design competitions and awards, amongst them the Maaskant Prize for Young Architects 2013, European Portugal, the EO Wijers competition and the Delta Water Award. Last year they published a hybrid their first book: Lost landscapes. For the biennale LOLA produced on a vision for the tapestry metropolis of Brabant, in collaboration with Architecture Workroom and Floris Alkemade, that will be exhibited on the top floor of the Kunsthal.
Tjeerd Wessel (Wessel van Geffen Architects)
Tjeerd worked for Sjoerd Soeters van Eldonk architecten and for Quist Wintermans architecten, mainly on big social housing projects mixed use. Two years ago he joined Stichting Mevrouw Meijer (re-use of schools from the 60's) and started his own office Wessel van Geffen Architecten with colleague Geertjan van Geffen (social housing, infrastructural works, commercial and industrial construction).
Tjeerd Wessel and Caroline Bijvoet are an architect's couple who live in a refurbished warehouse with south view on the river Maas, 7 minutes from the city centre. They met at Delft Technical University. One week before the end of the Berlin Wall they fell in love with each other and with the nicest profession they can think of.
Jeroen Musch
Jeroen Musch is a very experienced and engaged photographer of Architecture. After his education at the 'Amsterdamse Hogeschool voor de Kunsten', Jeroen Musch worked as a photographer, exhibition- and concept-designer for West 8.
In 1989 he started working as an Independant Photographer, and worked on covers, exteriors, interiors, books, projects, landscapes and reportages. Some of his clients: BNABLAd, de Architect, Architects’ Offices, NAI Publishers and VAI Antwerpen. photo Jeroen Musch
Klaas Hofman (MVRDV)
Klaas Hofman is architect, urban designer and project leader at MVRDV. He studied at Delft University of Technology and the University of Illinois, Chicago. Before joining MVRDV in 2008, he worked for about 5 years as an architect, urban designer and project leader at Maxwan Architects + Urbanists and VMX Architects, where he was involved in the masterplan ‘Central district’ for Rotterdam, 2008-2015.
At MVRDV, he currently is involved in a variety of urban planning projects including projects in the Netherlands, Germany and Russia. He is project leader of ‘Almere Floriade 2022 'Growing Green Cities', Almere, the Netherlands (competition, 1st prize, construction 2015-2022), which will be presented during the 2014 edition of the International Architecture Biennale Rotterdam. Ongoing architectural projects include the House of Culture and Movement in Frederiksberg and the Danish rock museum in Roskilde, Denmark (competition winners 2008 and 2011, both construction start 2014).
Marc Verheijen
Marc Verheijen was lucky to choose the wrong education! As a traffic engineer he discovered there was more than organising flows. Getting his master degree in architecture gave him the advantage of a dual education. As a designer with traffic engineering and an architectural background, he developed a wide range of experiences in the world port city of Rotterdam. He has a unique view on design of infrastructure and public facilities. Interrupted with a two year sidestep as chef de bureau at OMA, he has been working for more then 25 years for the city of Rotterdam. Originally as a designer of infrastructure, lately as the city architect. His practice consists of designing bridges, subway stations, schools, etc, and advising on architectural selections, architecture policy, master planning, etc. He combines this position with a position as professor of infratecture, integral design of infrastructure, at the Rotterdam University of Applied Science at the RDM-campus. In his world, infrastructure is an integral part of society that we create and design together. Photo Marc Verheijen
Dre Wapenaar (Studio Dré Wapenaar )
Studio Dré Wapenaar works at the interface of architecture, design and sculpture. Sculpture is the base. Working with sculptures, presented in a three-dimensional context, is dealing with people circling the work and being confronted with it. In working with tents and pavilions this movement is enlarged towards people turning and twisting around each other as well. This can be seen as a result of the quest to find out how groups of people and individuals relate. Tents, with the universal language they speak, are an excellent means to understand at least something of the chemistry between people. Tentvillage-Revisited ⓒ Dré Wapenaar 2007 perspective view ⓒ Photo Ine Lamers
David Dooghe
Fascinated by the relation between humans and their surroundings, David Dooghe studied architecture in Gent (BE), interior design in Eeklo (BE) and urban design in Rotterdam (NL) and Cottbus (D). Currently, he works as a researcher, strategist and designer on projects, which combine different scales and timeframes and are characterised by their strong connection with the spatial, cultural, social and economic context of where they occur.
Together with Association Deltametropolis and its partners, Dooghe researches metropolitan development strategies in Europe. What can the Dutch learn from these international examples to develop their Metropolis NL?
Festival City Roytterdam, Dooghe’s urban design graduation project, was an urban strategy on the symbiotic collaboration between festivals and urban development.
Dooghe’s love for design can be felt in the DDR’dam project. Photo Jeroen Musch
Gina Kranendonk
Gina Kranendonk is a horticultural researcher and photographer, who is specialized in the field of edible green and sustainable green in public space. She has a position as green guardian at the municipal department of Rotterdam City development. She writes books (a.o. De Schooltuin, Urban Gardeners) and columns. She is a regular contributor to sustainability debates and green think tanks.
Gina attended the Willem de Kooning Academie Rotterdam. Her horticultural photo work is exhibited nationally and abroad. She performed as a reporter for the Llink broadcasting company.
Photo Faes Vinken
Annemieke Fontein
Annemieke Fontein studied Urban Design in Denmark, Landscape Architecture in Belgium and Amsterdam. She worked for various Private Garden design and Landscape architecture offices.
She started working for the city of Rotterdam in 1995. One of her most well-known designs is the redesign of the 'Zuiderpark'(Southpark). (Job Dura Award 2004, 2th price the South-Holland Landscape award) In 2005 she became head of the Department of Landscape architecture of Rotterdam. Annemieke and her team are working on 'project atelier Rotterdam, together with the IABR 2014, Urban by Nature. They investigate 'substance flows' through the city of Rotterdam, and analyze their influence on the performance of the city.
Theo Kupers
Theo Kupers studied Architecture in Rotterdam, and started his career at Mecanoo Architects. In 1996 he founded his own office as an independent architect in Rotterdam. He realized very diverse buildings. Besides several private residential projects his best known are housing complex ‘De Olieberg’ (Scheveningen), the restauration and repurposing of 10 national monuments at the ‘Westergasfabriek’ (Amsterdam) and the new building for ‘ArtAndHouse’ (Amsterdam).
By winning the Scholenbouwprijs in 2004 (a prestigious prize for best school design) his field of activity broadened significantly to buildings for education. Most recent in this category: De Wereld op Zuid (community school in Rotterdam), Duinzigt (special education in The Hague) and Pingjum (community centre/school in Pingjum). Theo Kupers is a guest lecturer at the TU Delft and the Academy for Architecture in Groningen and Rotterdam. Photo Roos Aldershoff
Simone Drost (Drost + van Veen Architecten)
Simone Drost studied architecture in Rotterdam and London. She started Drost + van Veen architects with Evelien van Veen in 1993. Earlier, she worked with Michelle de Lucchi, Bruno Ninaber and Mecanoo architects. Her work can be found throughout the Netherlands as a wide range of projects. In Rotterdam her most well-known projects are ‘Plaswijckpark’ (a Theme Park for families), ‘Waternetpontons’ (stations for public transport over water) and the ‘Kind Onderwijs en Zorgcomplex’ (building for children who need special care in health and education).
Simone's life-long fascination for nature and landscapes often is the base of her designs. The theme that characterizes her work is the blending of architecture and landscape. Simone teaches at various institutes. Her partner in life is architect Theo Kupers. They live with their two daughters in the center of Rotterdam. Photo Christian Richters
Michiel vierkant def_thumb.jpg)
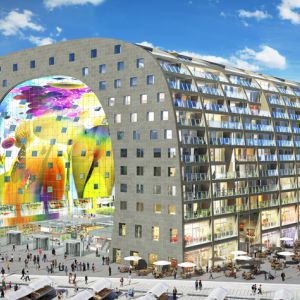
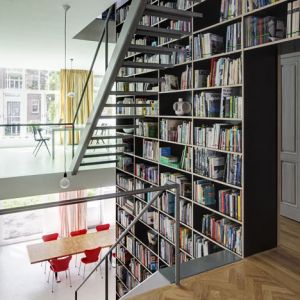
Caroline Bijvoet kopie_thumb.jpg)
